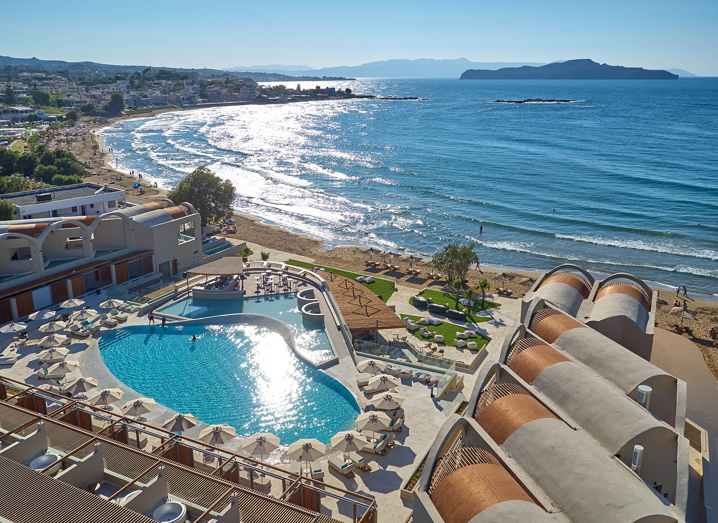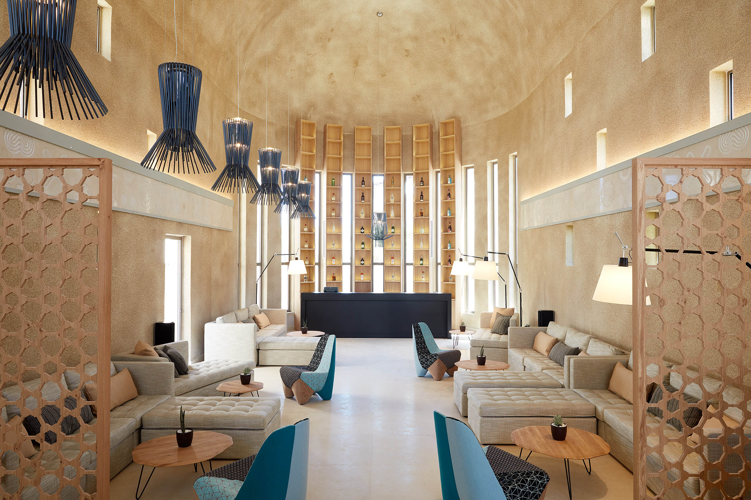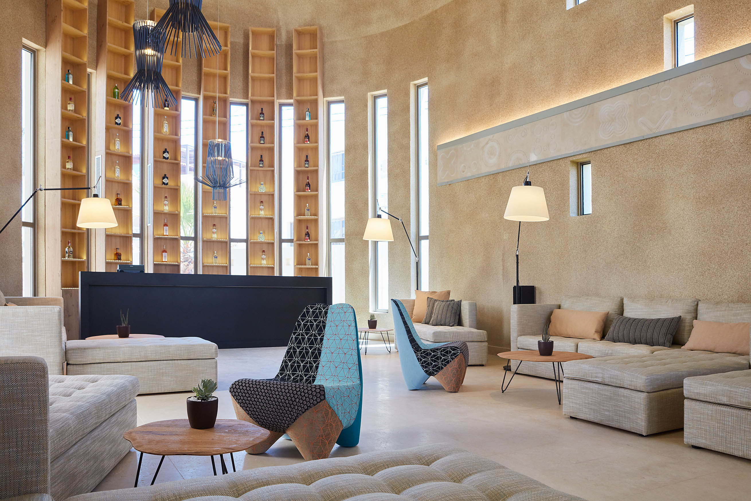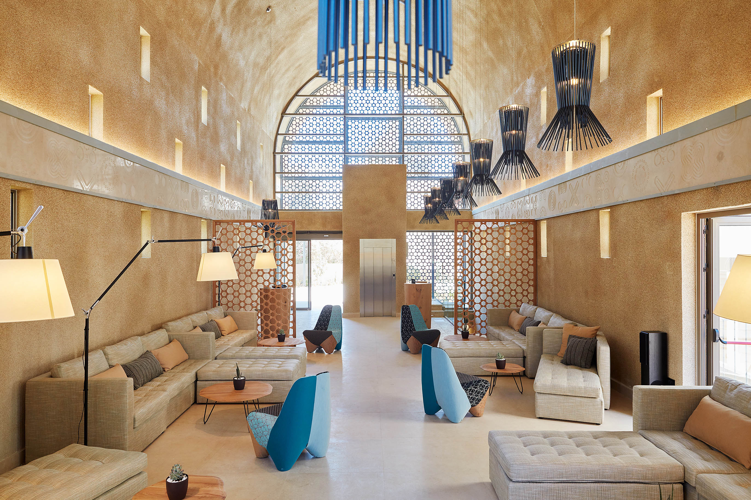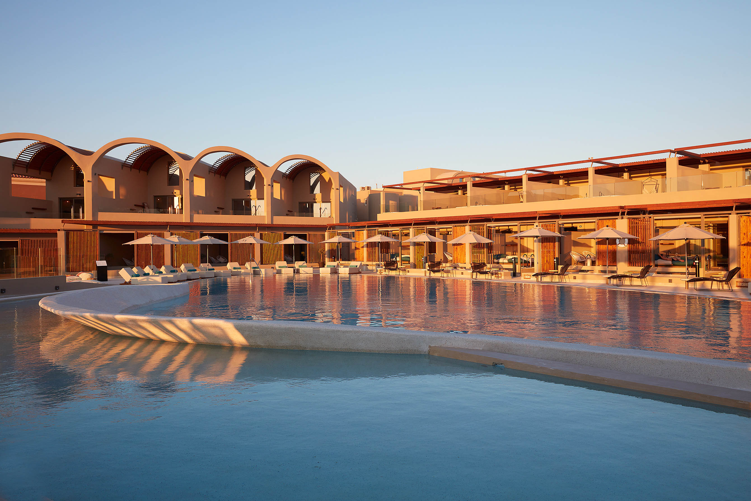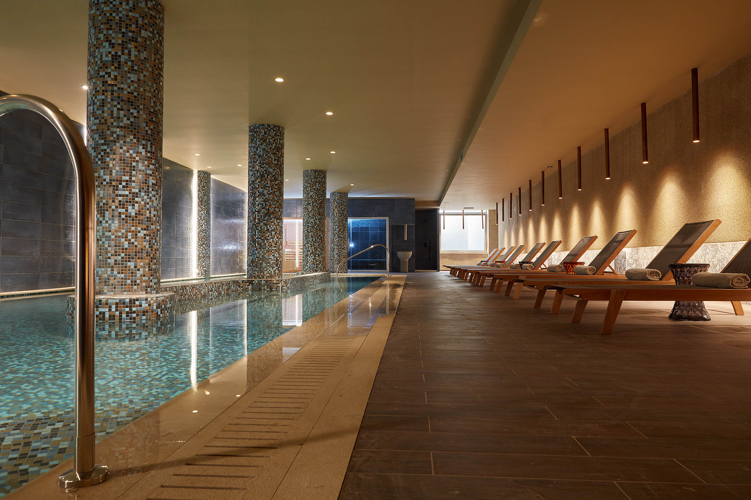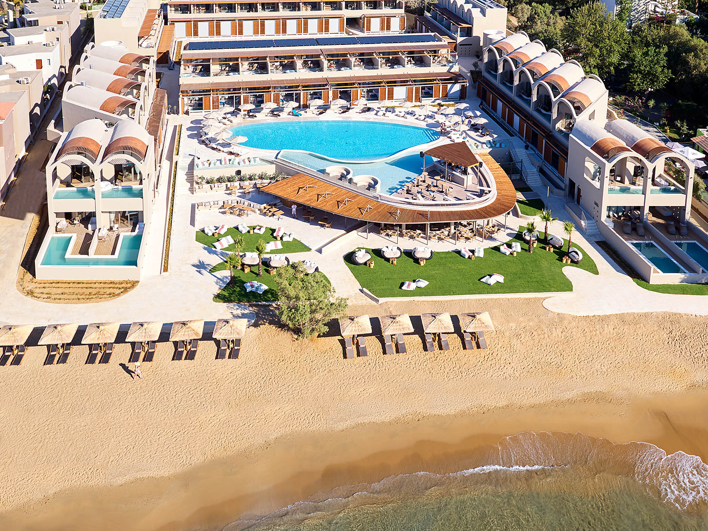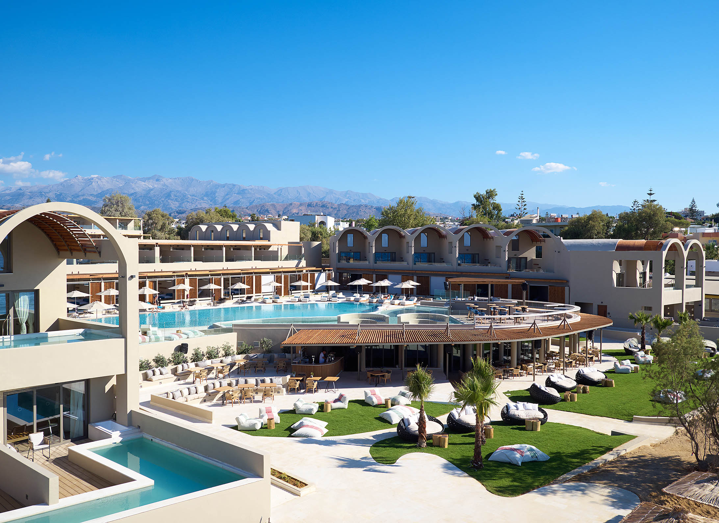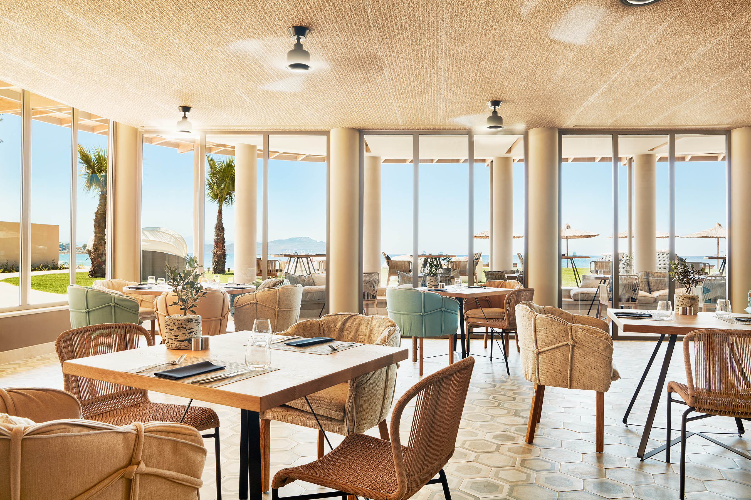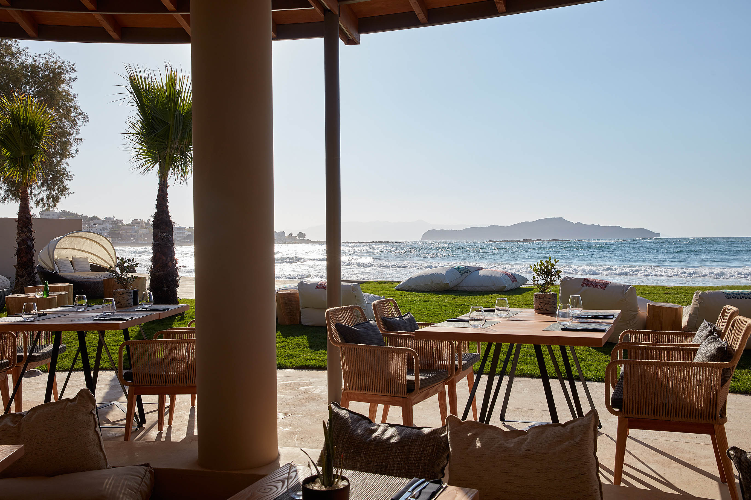Shortlisted in Interior Design Magazine's
Best of Year 2016 design awards
Photos: Heinz Troll Photography
Designing the outdoor spaces of the hotel complex we tried to make the most of the site’s natural topography that slopes down to the beach. The insertion of a swimming pool between the hotel wings transforms the space by the use of organic shapes and fluid lines that are in stark contrast to the building's linear and perpendicular arrangement.
The main pool is raised to the same level as the surrounding guestrooms and overlooks the beach, offering unobstructed views of the sea, while the hotel’s all day restaurant is located directly below, opening up gradually to the outdoors, through a semi – enclosed eating area.
The lobby is situated in an impressive double height building with arched ceilings. The addition of a perforated screen façade that incorporates the patterns of the Noruz brand allows direct views to the outdoors while at the same time filtering the sunlight and providing shade. Lighting fixtures are inspired by the metallic baskets local fishermen use to fish, whereas the bright, intricate patchwork patterns of the fabrics in the relaxed seating areas reference the textures of the local weaving tradition.
In the hotel spa, located below ground level, natural light enters the indoor pool area on one side, opposite the main entrance. The space is intentionally sub-lit, with diffused, indirect lighting to sustain a sense of relaxation.



