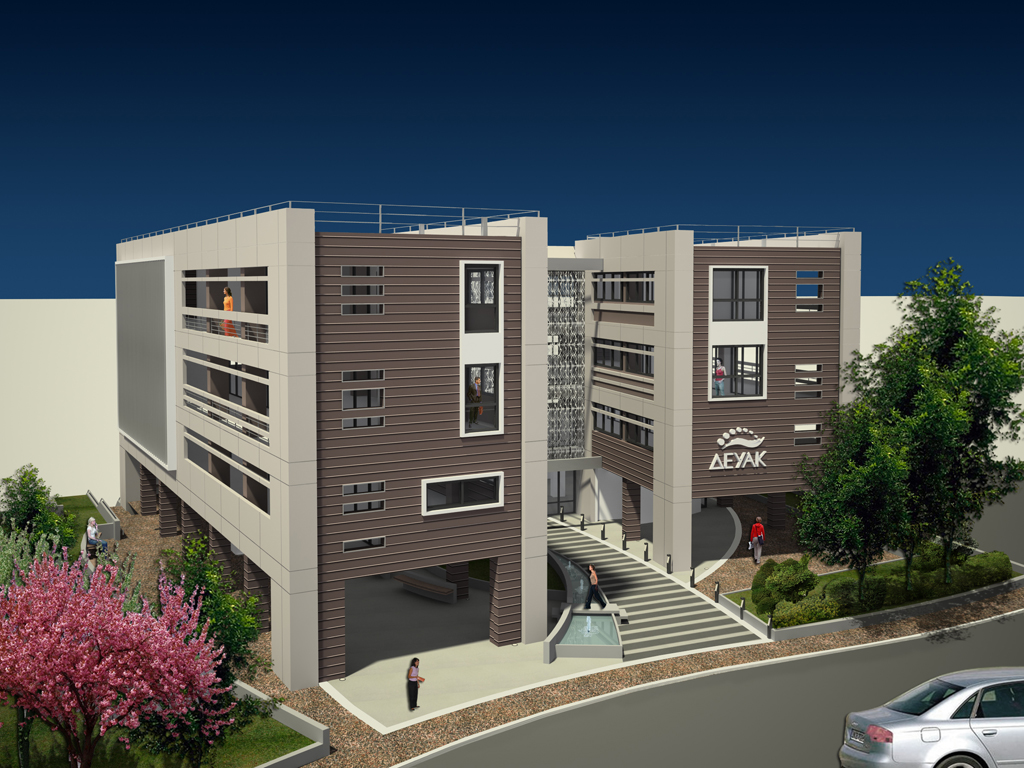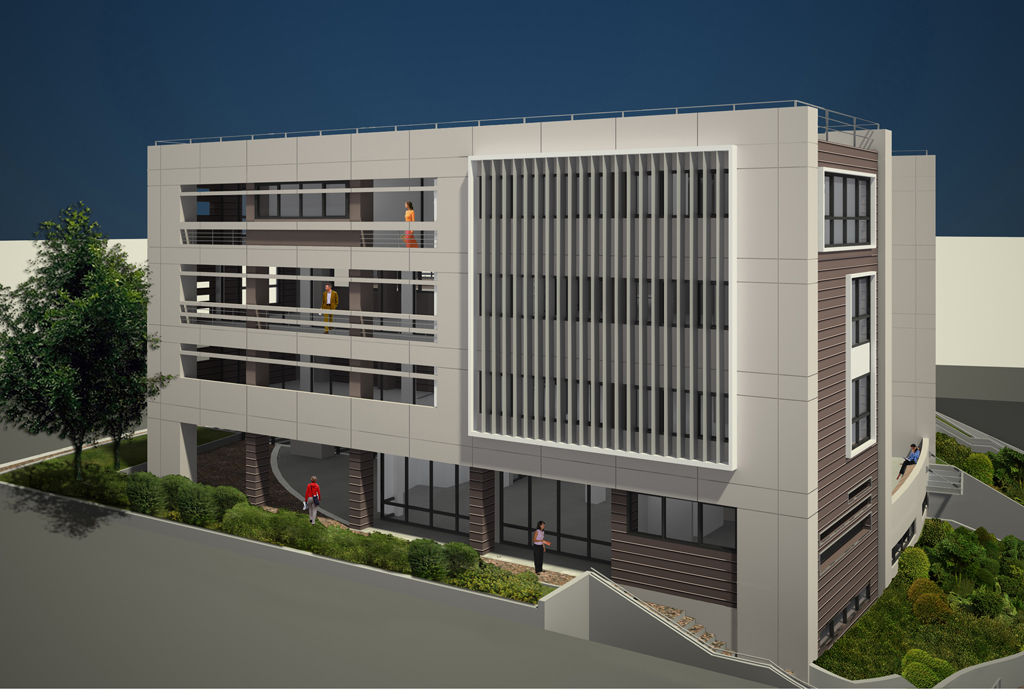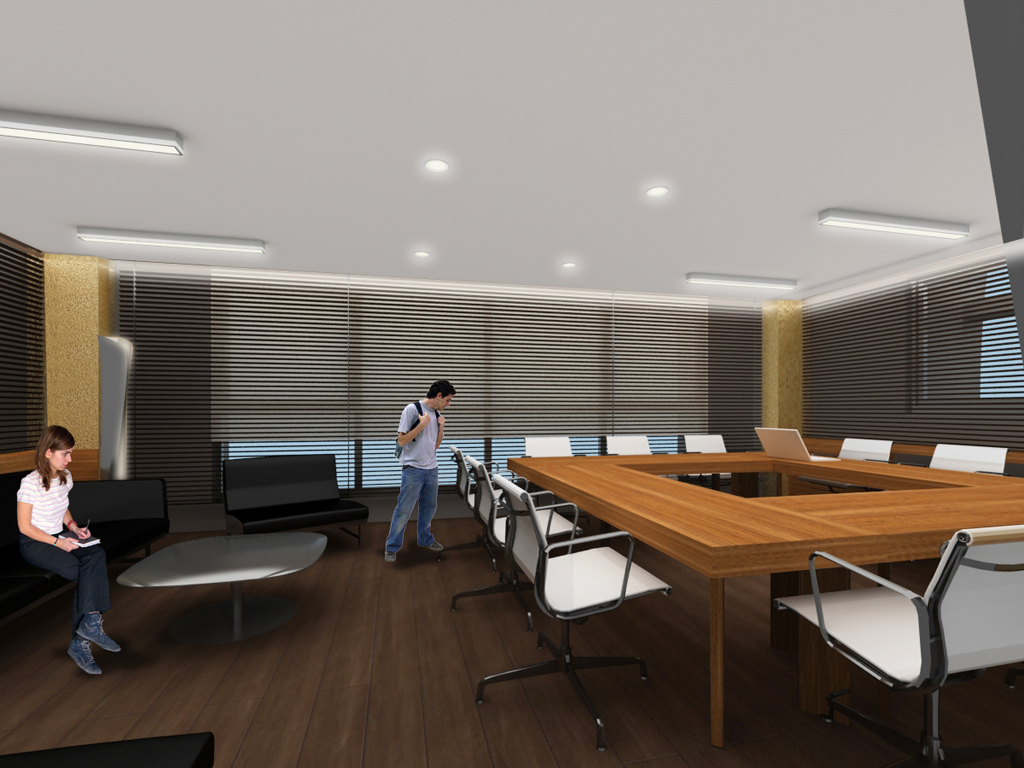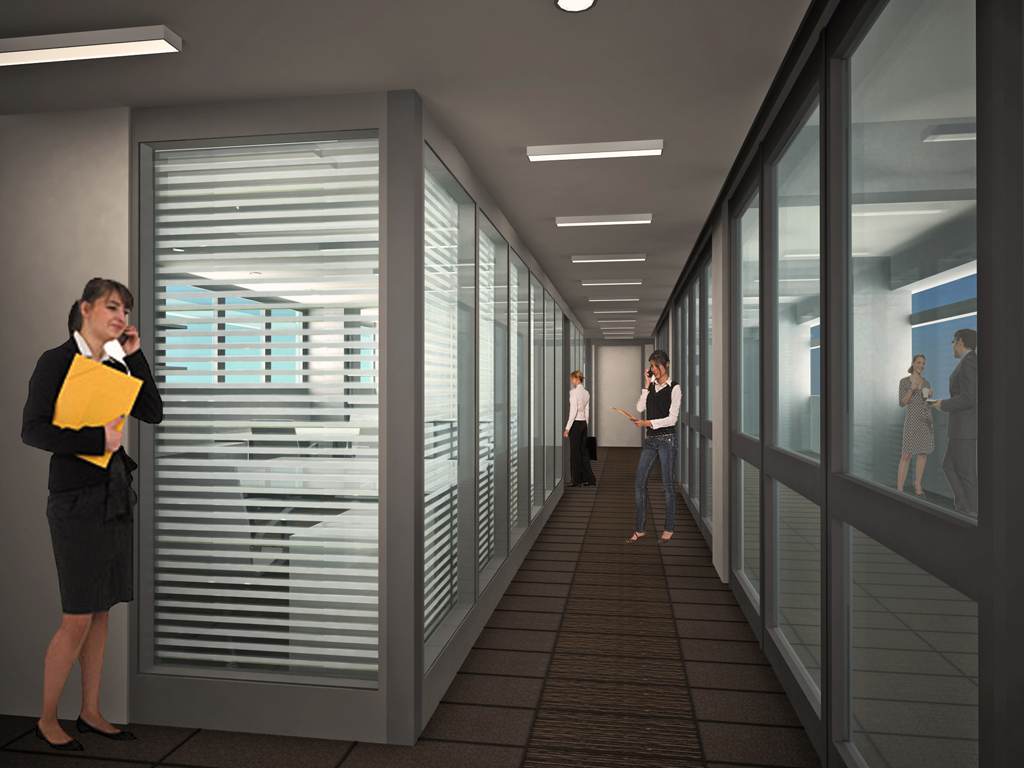The project aims to house all of the companies services while at the same time reflect its dynamic and innovative corporate identity as a landmark.
The building consists of 6 floors, two of which below ground level, located on a plot directly accessible from the main road to the city entrance. Two rectangular wings running parallel to the site’s lateral extends are connected by a transparent prismatic atrium with catwalks running across it on all floor levels. This space is the core of the building complex, housing the customers services at ground level and functioning as a multilevel user access and circulation junction as well as being integral to the building’s natural cooling strategy. The shading devices installed on the building exterior minimize glare, solar and heat gain while at the same time save energy. Mobile external glass or aluminum louvers are controlled by a BMS system that monitors the photometric and thermal conditions in the individual spaces.










