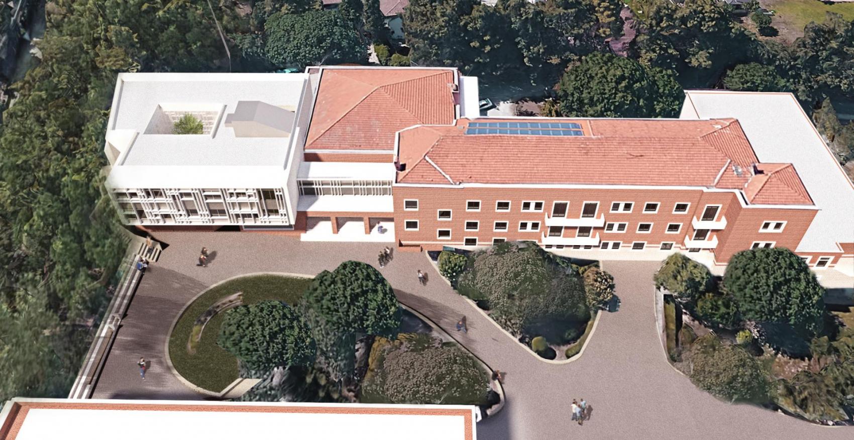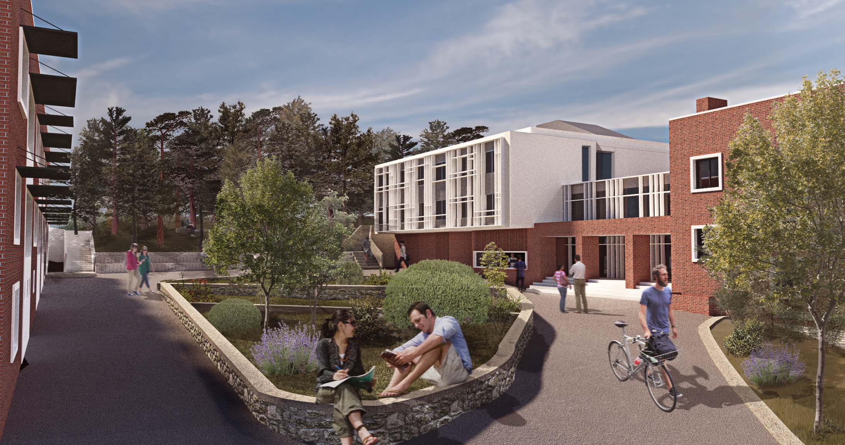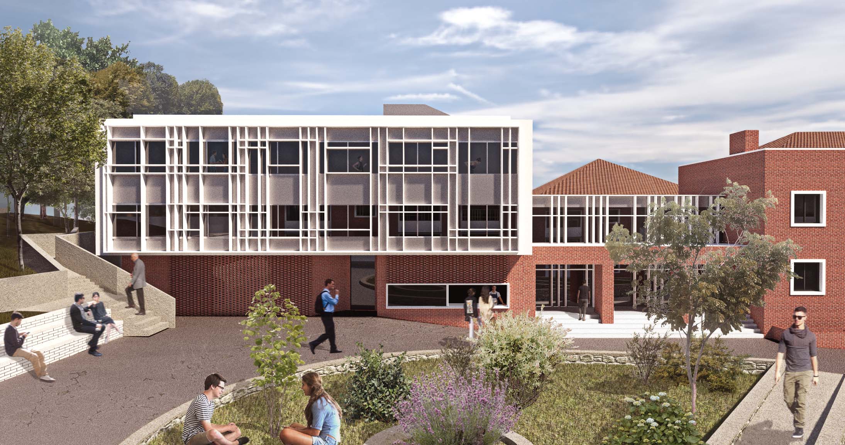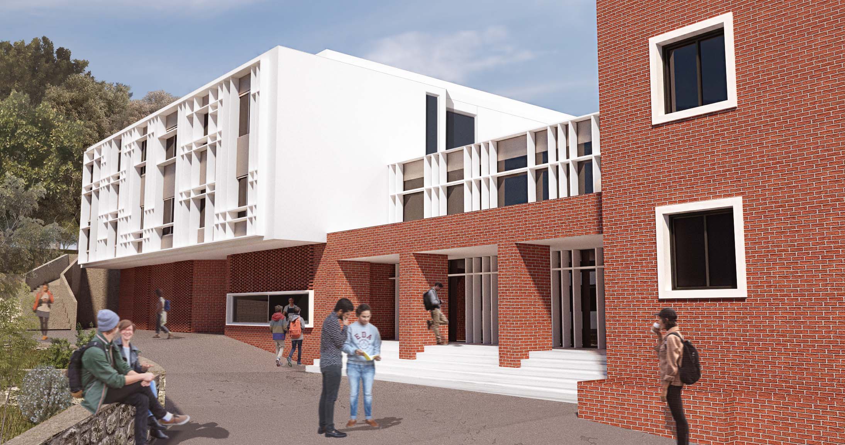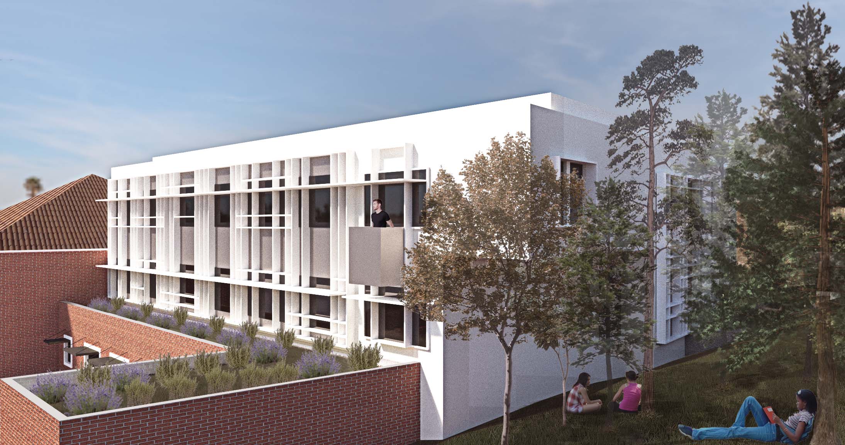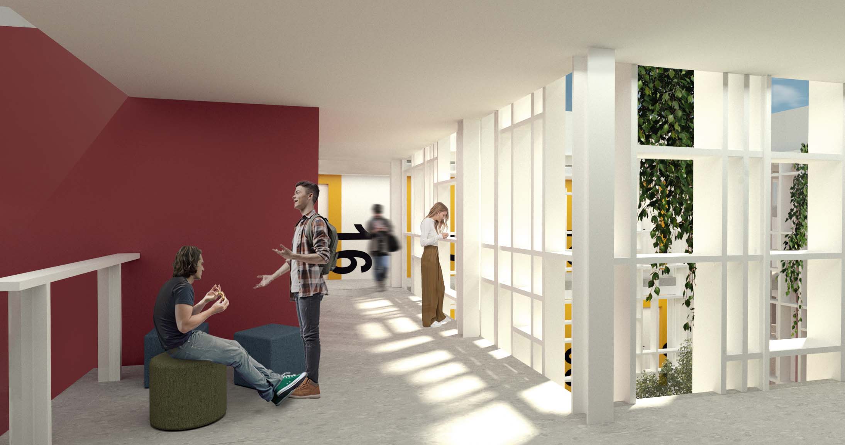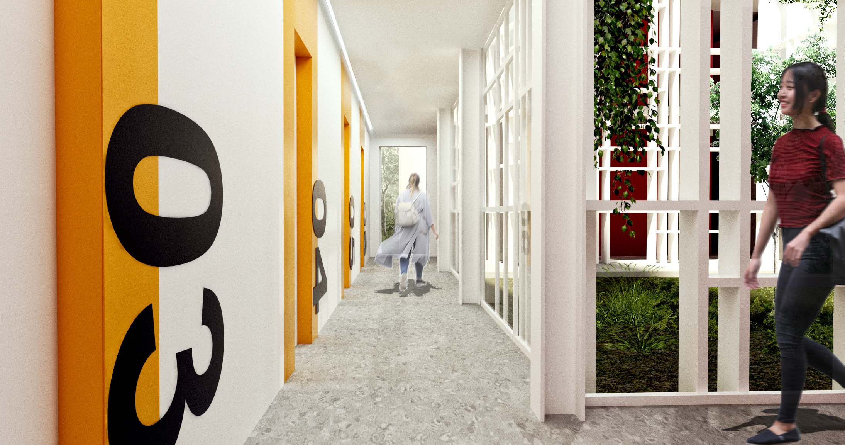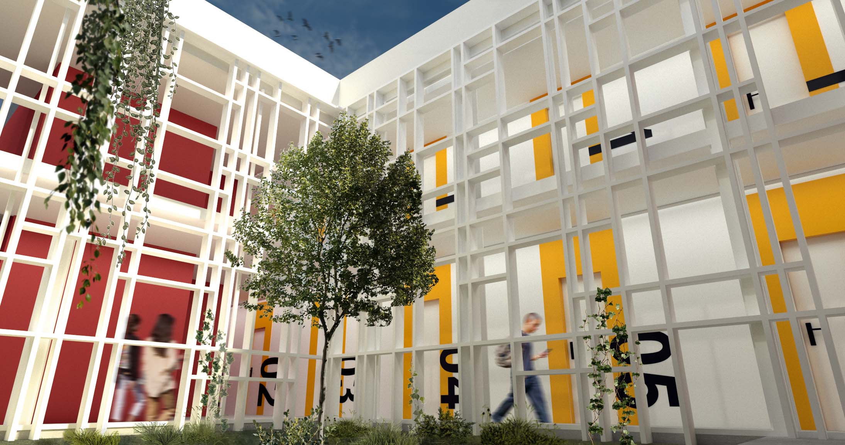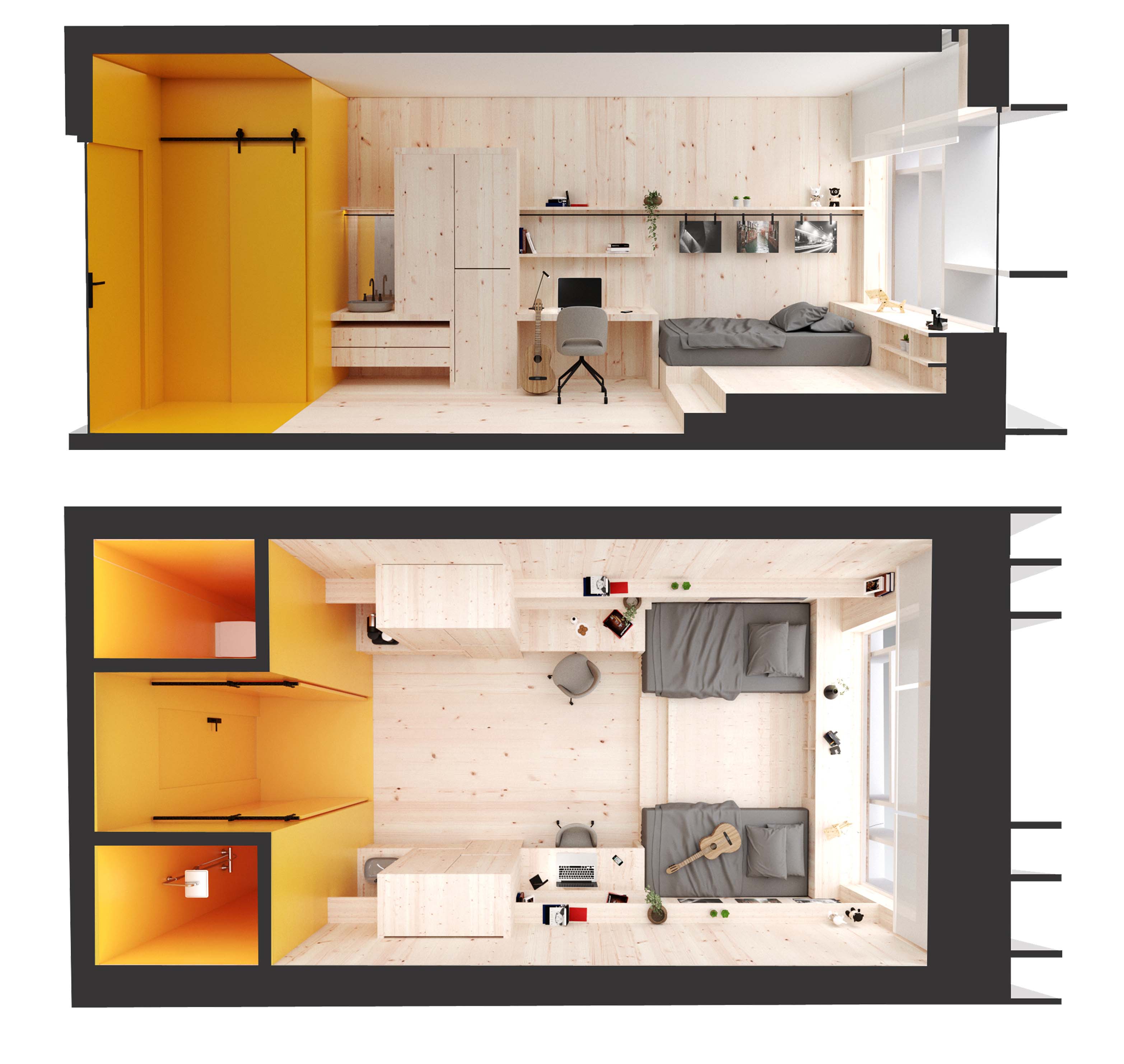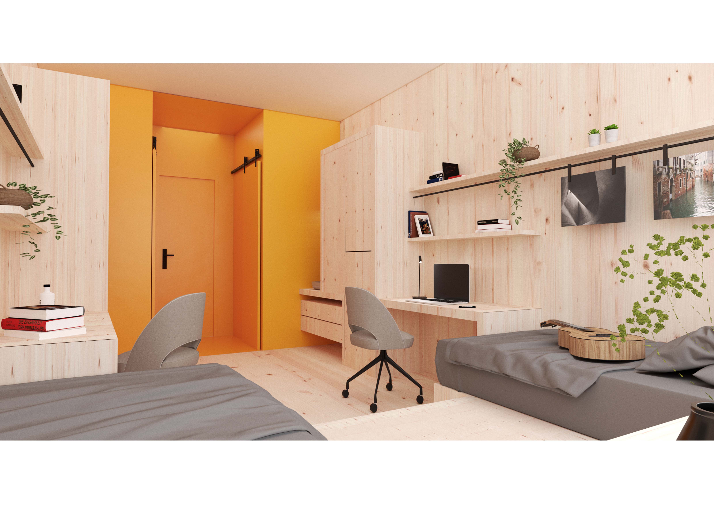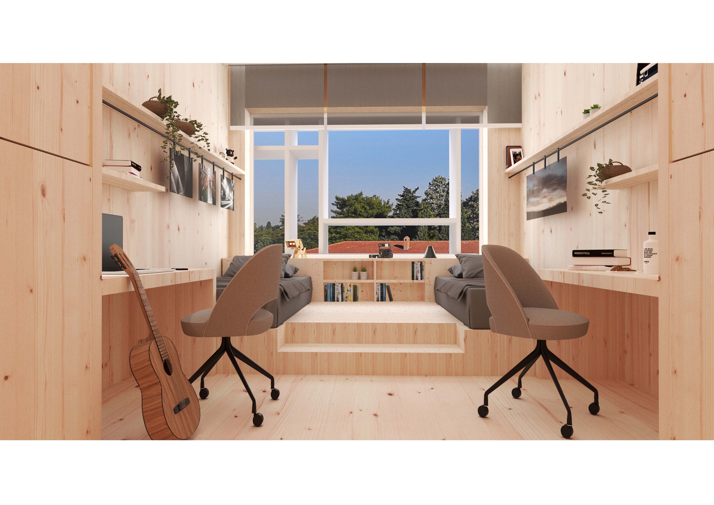Second prize in open architectural competion for the design of 25 new double rooms at Ingle Hall, Anatolia College, Thessaloniki.
The design of the new Ingle Hall extension starts with selecting the location and manner of intervention, ensuring the functional and aesthetic coherence of the complex, within the budget and time limitations of the project.
After careful deliberation it was decided to limit the intervention to the east side of the complex to allow for smooth operation of the existing dormitories, during construction. The new addition comprises a distinct volume on two levels above the kitchen, characterized by clarity and purity of form. The 25 new dormitories are arranged around an internal courtyard, a pleasant, social area with plenty of natural light and planting, bringing the outdoors, inside the building whilst facilitating natural ventilation and cooling.
The necessary kitchen area expansion takes up some of the ground floor area, whereas the existing dormitory wing is accessed through a passageway on the first floor, above the entrance.
The relation of the new and the existing building is one of contrast. The external envelope of the dormitories consists of a cladding system of vertical and horizontal louvres of varying sizes meet the natural shading requirements. The red brick in which the existing building is clad is extended on the ground floor level of the new addition, while the passageway that links the two is clad in the same system as the extension, in an attempt to formally merge the two.

