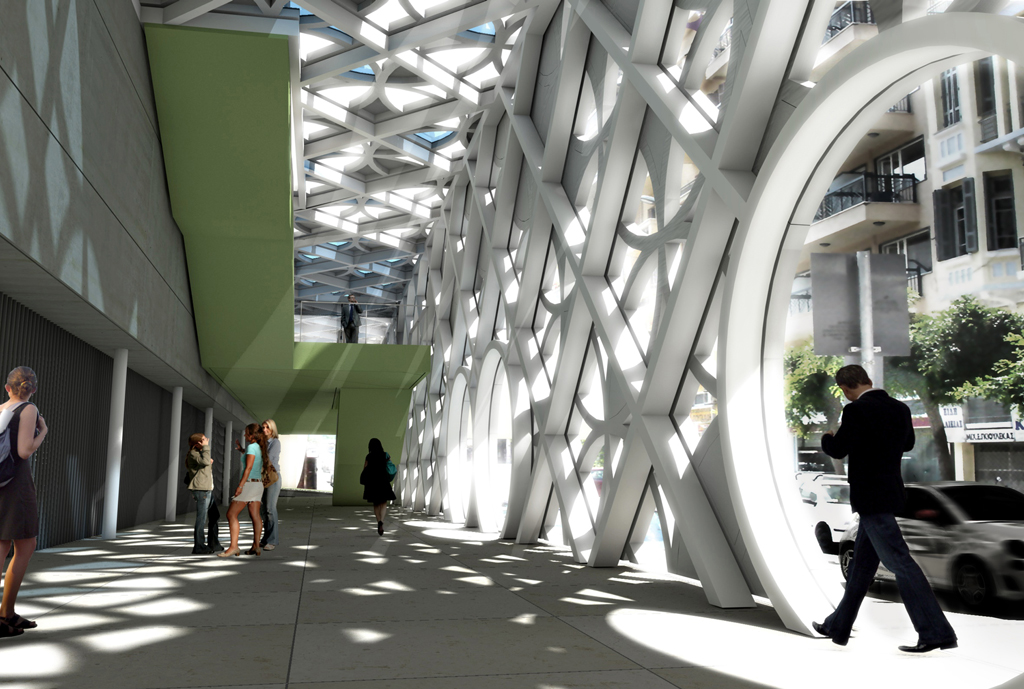First Prize in National Architectural Competition by invitation – Preliminary study
In collaboration with I. Vlachos
Consultants: V. Kolonas, G. Papakostas
Updated guidelines for the reconfiguration of the historical square, protecting the archeological excavation while enhancing the visitor experience and at the same time integrating an indoor car park in an intermediate level between the excavation and the square, have led to the design of a public urban space with particular characteristics.
The design proposal inevitably defines the project in time by using a contemporary architectural language. A reference and link with the city’s history is achieved with the use of a grid that draws its influence from Byzantine decorative patterns and becomes a structural as well as decorative design element. As a continuous ‘urban canvas’ it forms the square floor while integrating planting areas and, overhanging on the square edge on Olympou Street as a ‘perforated curtain wall’, it unifies morphologically and functionally the various uses, defining a multilevel public space that recalls the urban typology of the arcade and clearly marks the entrance to the archeological area.








