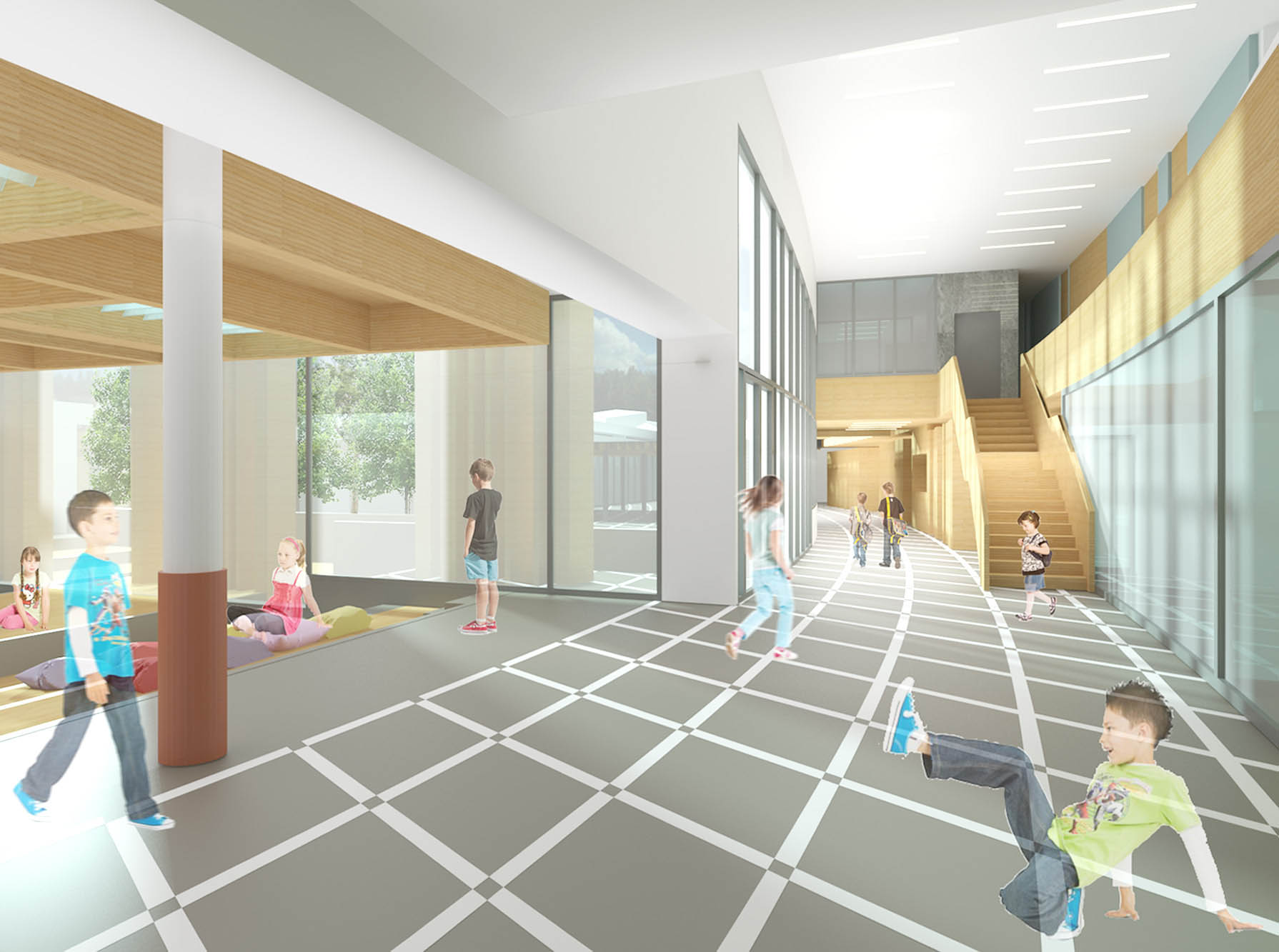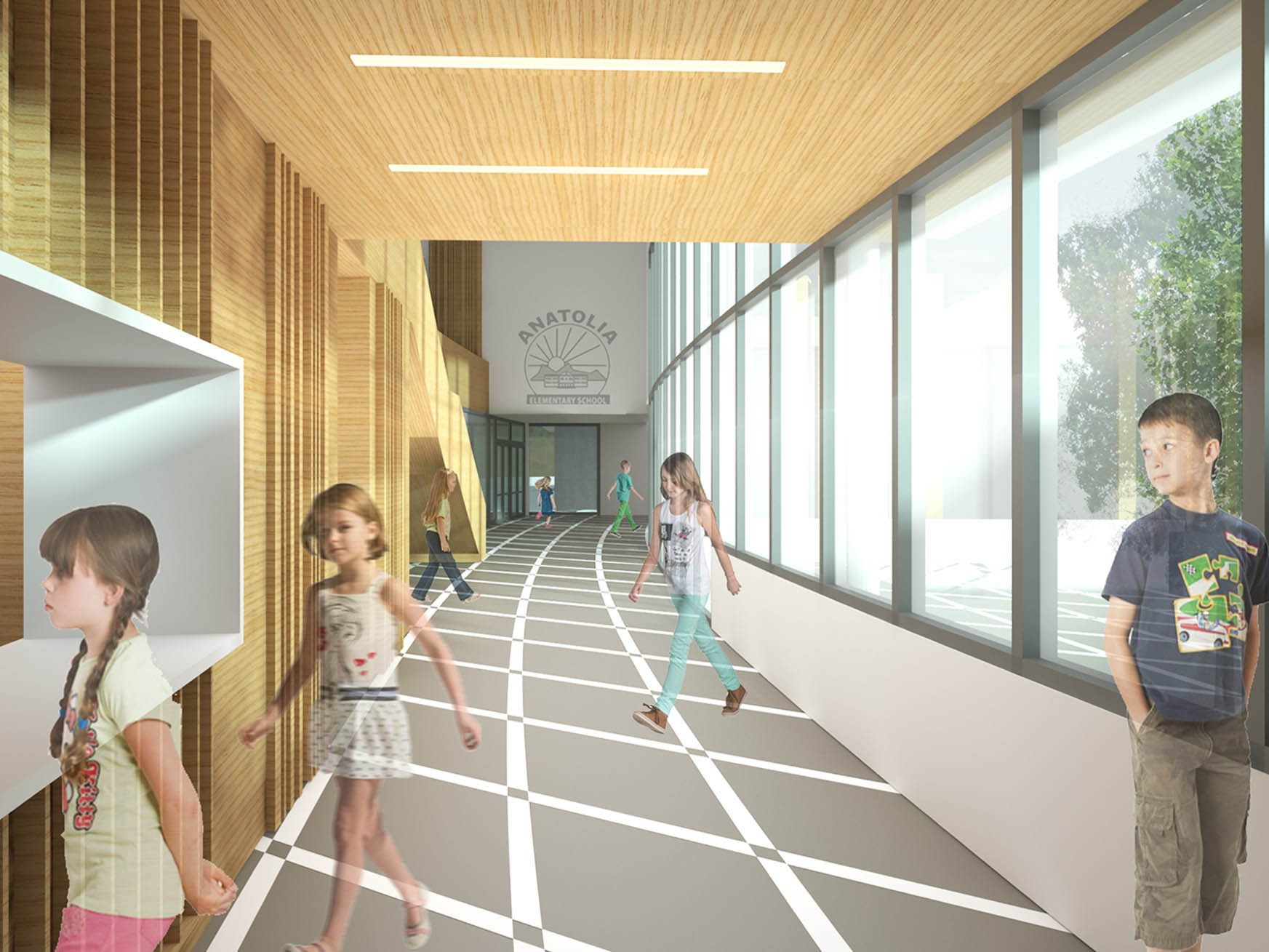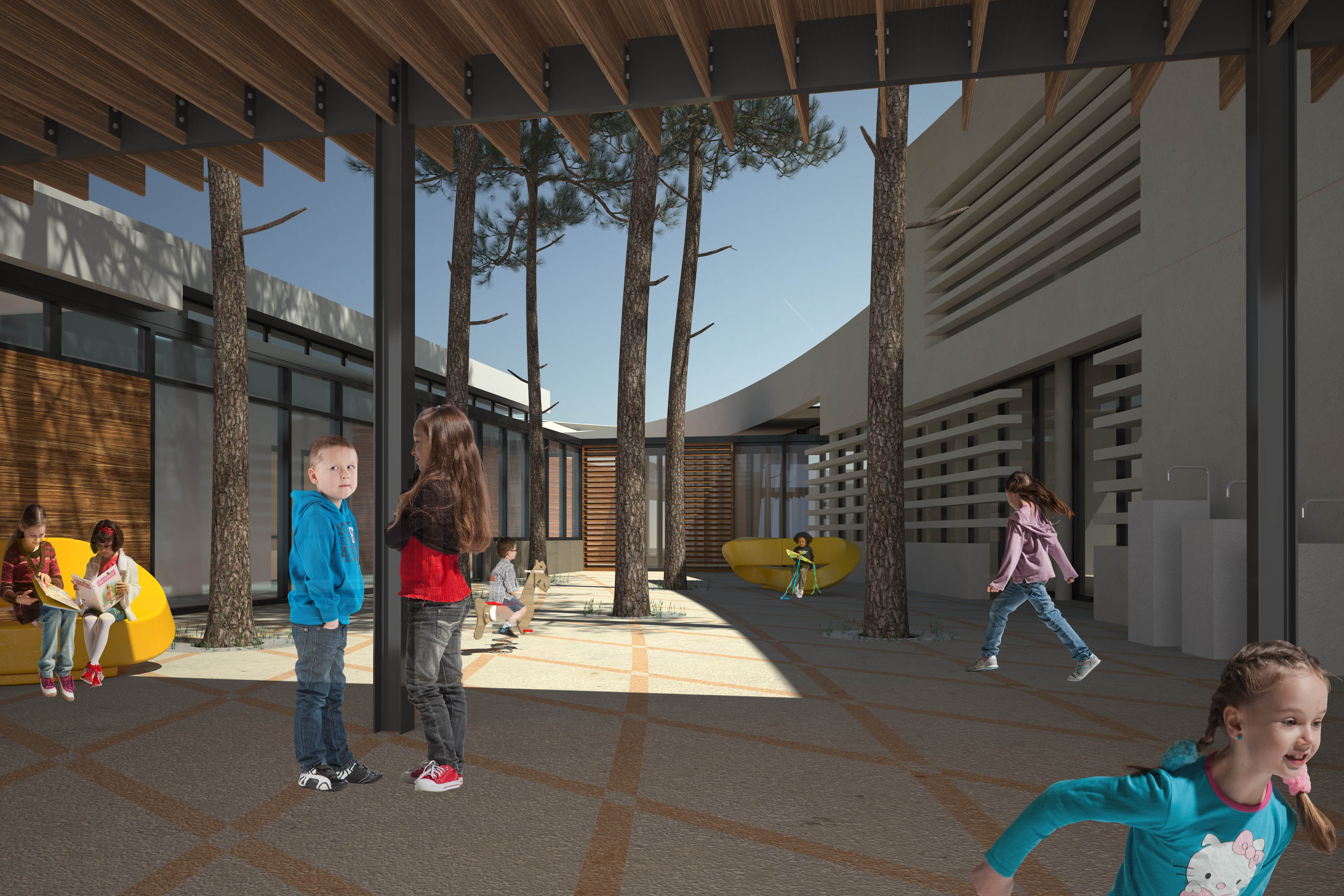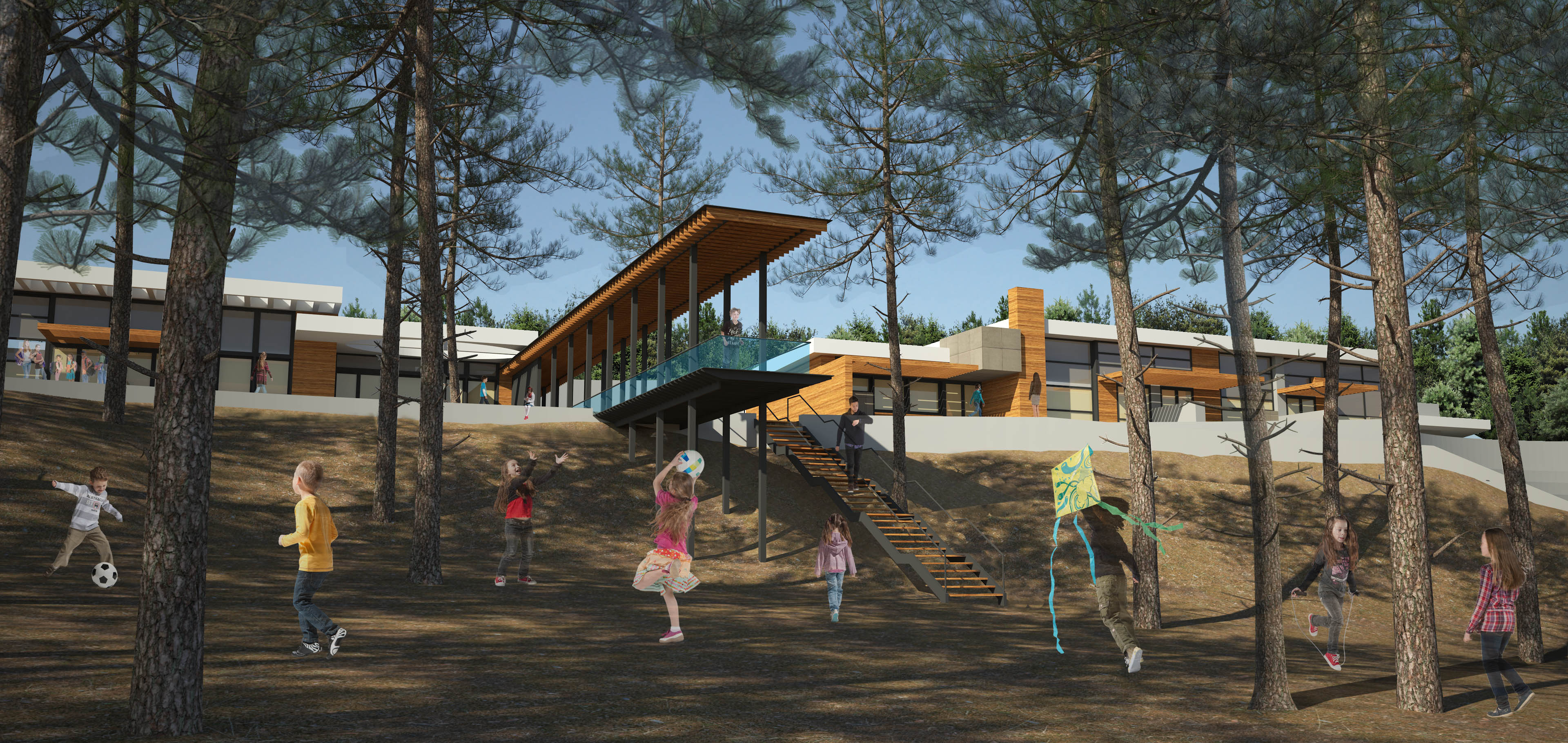Design proposal in Architectural Competition by invitation
In collaboration with Lena Spania and Bogdanos Architecture
The concept is to create a one storey building complex that is “absorbed” by the greenery around it. In contradiction to city schools this new school complex may be perceived as a “village” in a grove. The greenery does not only surround the buildings, it also penetrates and covers their roofs, thus becoming the key element that shapes the building units.
Functionallity of the complex is based on a typical rectangular school plan with classrooms arranged around atriums. This initial form is altered by two factors. The first is the grid of parallel lines on which the grove trees are planted. These lines are extended all over the site and upon meeting the building’s eternal envelope they distort its initial form by warping the parallel bounds of the building wings and by creating yards that look out to the grove. This way the grove is perceived as a natural extension of the school’s yards and atria. The second factor that contributes in the generation of the final form of the complex has to do with the location of the existing building and its distance from the main entrance of the site. In order for the new school to include the functions located in it, the main indoor circulation is designed as a curved line that starts from the entrance of the school and leads to the south west façade of the existing building. All the rest indoor facilities can also be reached through this curved circulation building which is designed as an open air route, opens out to the atria through high glazed walls with skylights letting natural daylight in and has the same floor as the atria and the yards around it. The trace of the initial conceptual rectangular shape can in fact be seen in the rectangular outline of this floor.
A North –South axis starts from the gymnasium, penetrates the main circulation building and reaches the grove the stadium and a small open air theatre situated on the natural slope of the grove. Almost all roof tops are planted, the roof gardens constituting the ‘fifth facade’ of the complex, the one which is seen from the road, enhancing the initial concept of an “invisible” building “absorbed” by greenery.







